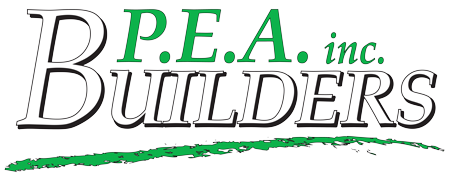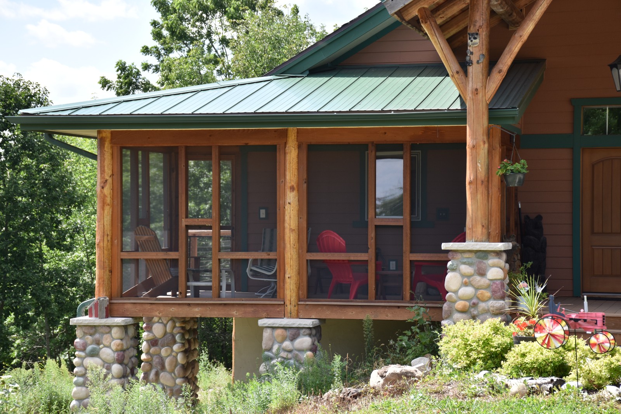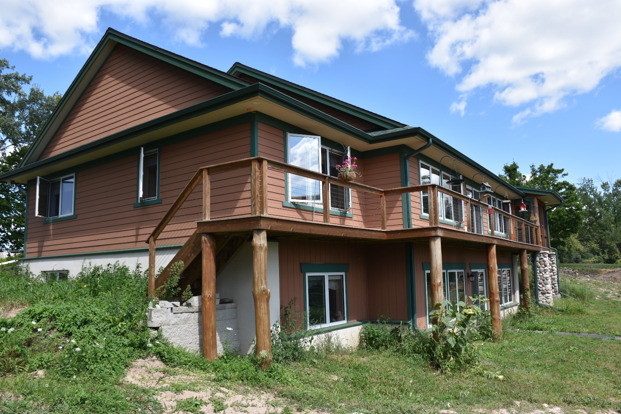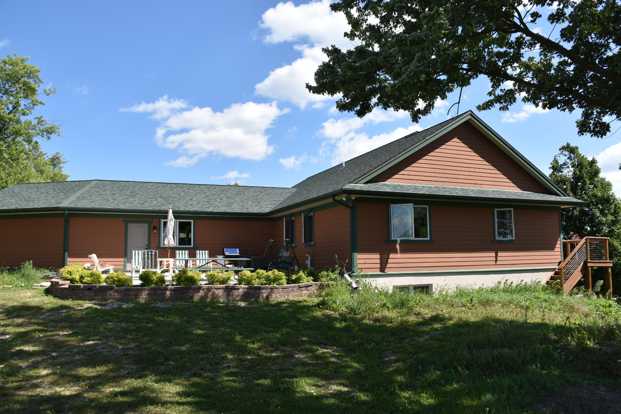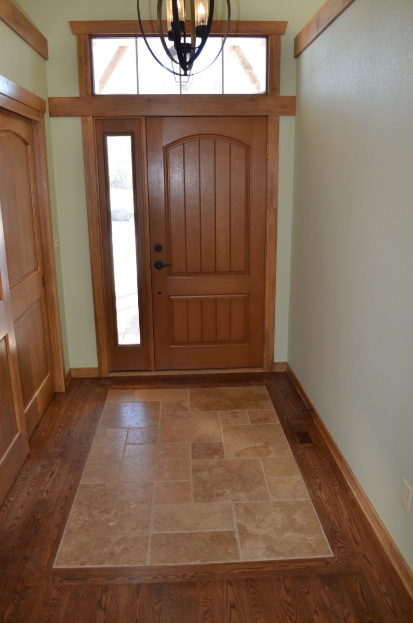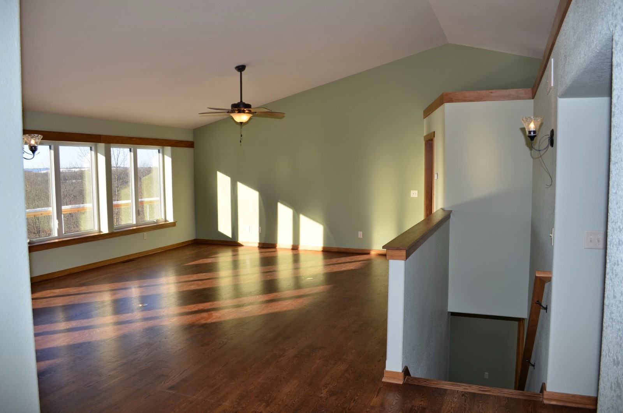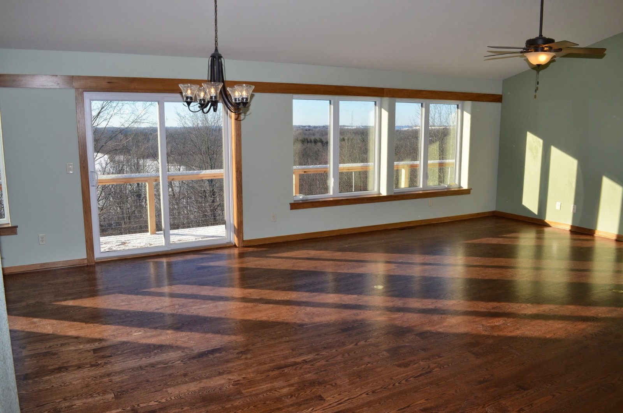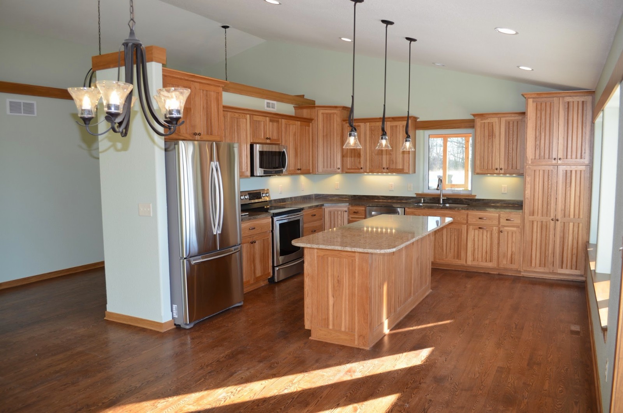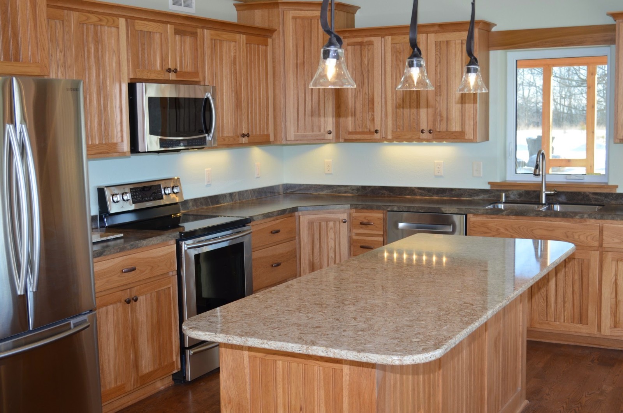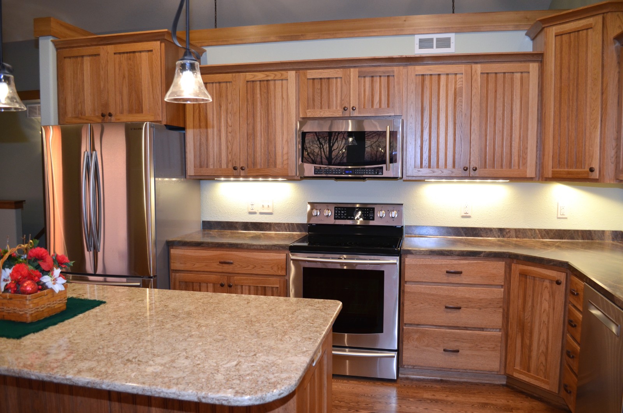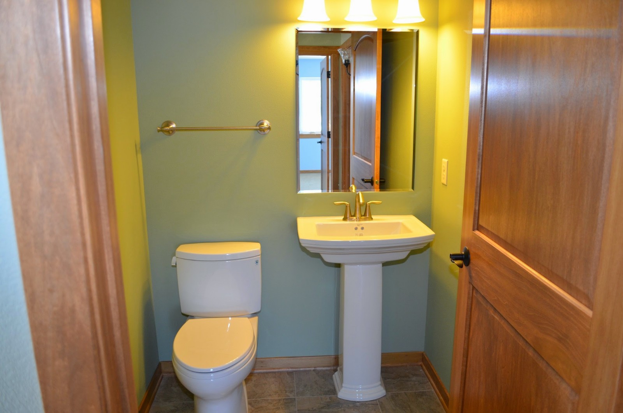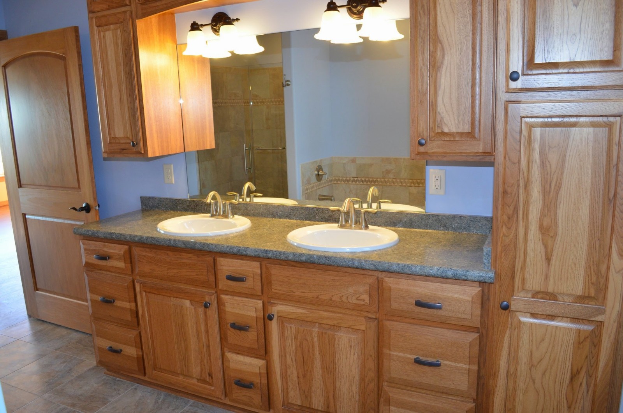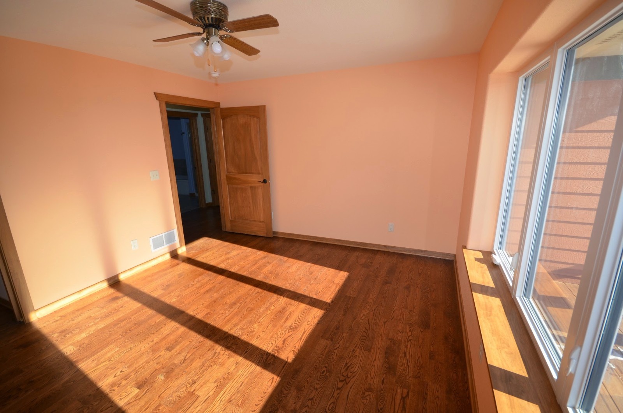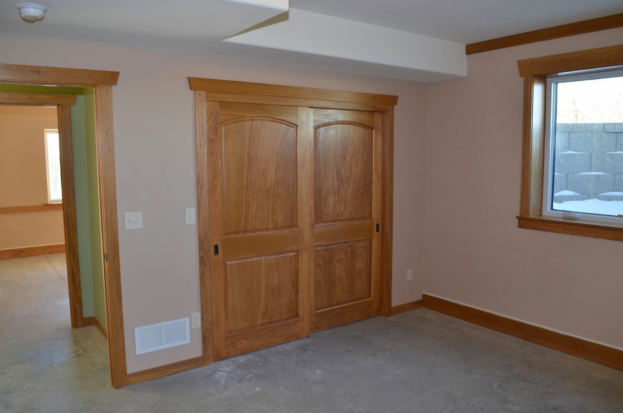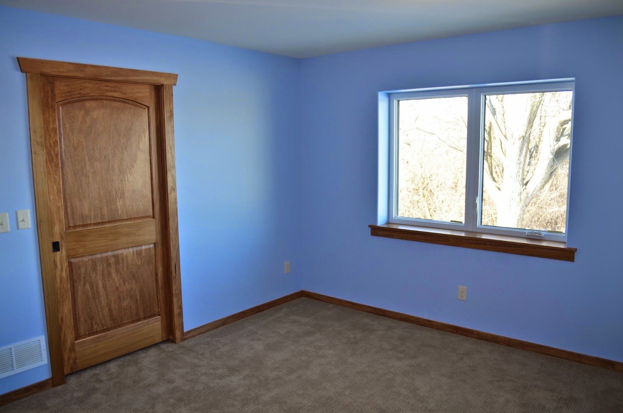The House on the Hill
Passive solar homes can take all sorts of shapes and sizes. For this project, we were asked to build a passive design using a contemporary take on the Western Lodge style. Built into the south facing slope allowed for a fully exposed lower level with extra living space. Fibertec High Solar Heat Gain triple pane windows collect the sun’s heat and displace it on the dark wood floors on the first floor and exposed concrete in the lower level. This allows enough heat to absorb into the home to keep it a cozy 72 on most sunny days. The exterior walls are constructed with 8″ SIPs with 6″ of Polystyrene insulation under the basement slab and on the exterior of the foundation walls. The attic is insulated with 5″ of Icynene spray foam and 15″ of cellulose. This airtight home stays cool in the summer with large overhangs and warm in the winter with its passive solar design. It’s topped off with a Grid-tied 4.1 kW PhotoVoltaic system. Many months produce a net credit to our happy home owners.
