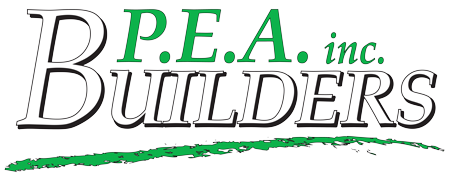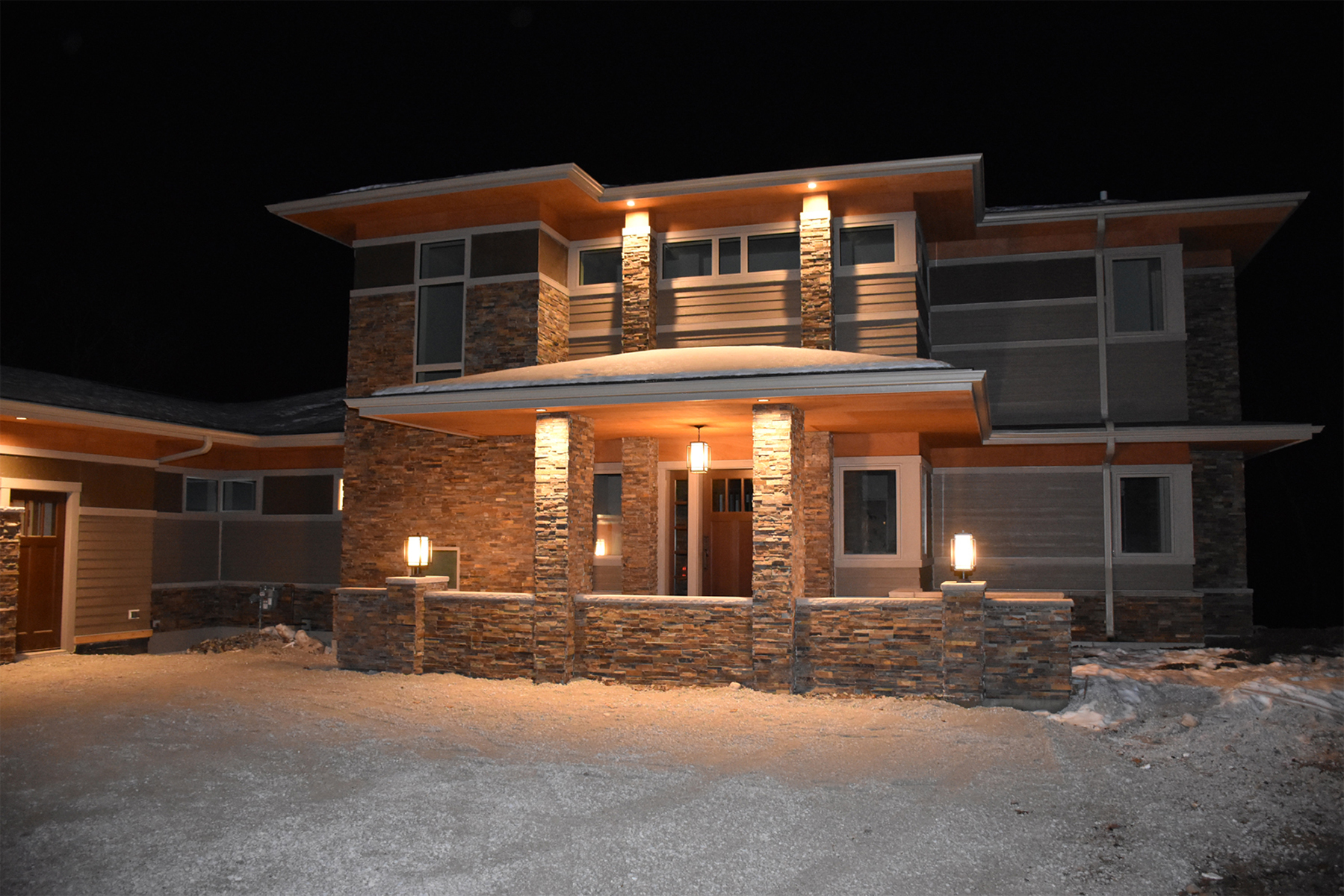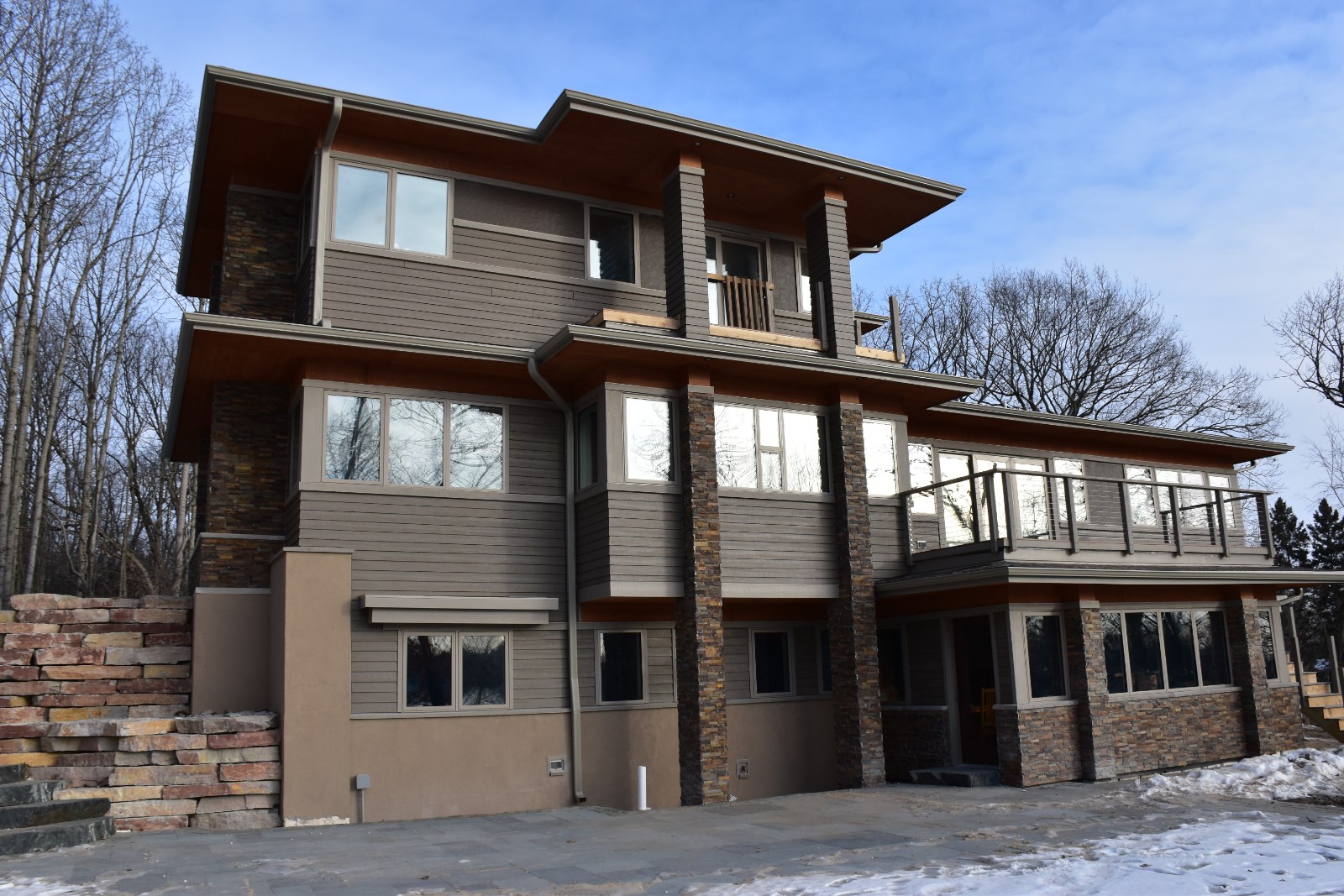Asian Prairie Lake House
This passive solar home was designed for a blended family, including children who would be living in the house at various times. With influences of Asian-style Architecture, the residence has 5 kids’ bedrooms on the lower level, with a rec room view to the lake and his and hers bathrooms. The first floor is all about entertaining, with a large 14’ island and a dining room capable of feeding many mouths. A second floor master “eagle’s nest” with a private bath and balcony it has the feel of a getaway spa. Guests can enjoy a stay in the first floor library/ guest room. The passive solar design and radiant heat concrete floors, with acid stain finish, warm the occupants body and soul.
Super insulated with 8” Icynene spray foam in the lower level, 6” exterior foundation and under slab polystyrene foam. Upper levels have 8” SIPs with a hot roof filled with 12” of Icynene open cell spray foam.





















